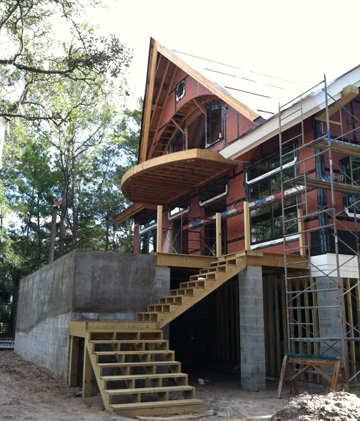timber framing at indigo park, kiawah island
we visited the construction site at lot 139 of indigo park, kiawah island last week to review the progress and royal indigo construction is doing a great job framing the home. we designed the front entry porch to convey a dramatic and lasting impression upon arrival. we wanted the front porch to lend a sense of permanence. the arched framing above reveals the windows for one of the second floor bedrooms.
impact rated, all-vinyl windows are currently being installed. the marsh front elevation is home to an outdoor living space with a raised plunge pool. open living spaces lead out to the deck and a cantilevered master suite balcony resides above. the balcony creates a dynamic interaction with the landscape and marsh views. this home design is currently pending LEED certification for it’s low maintenance and efficiency.





