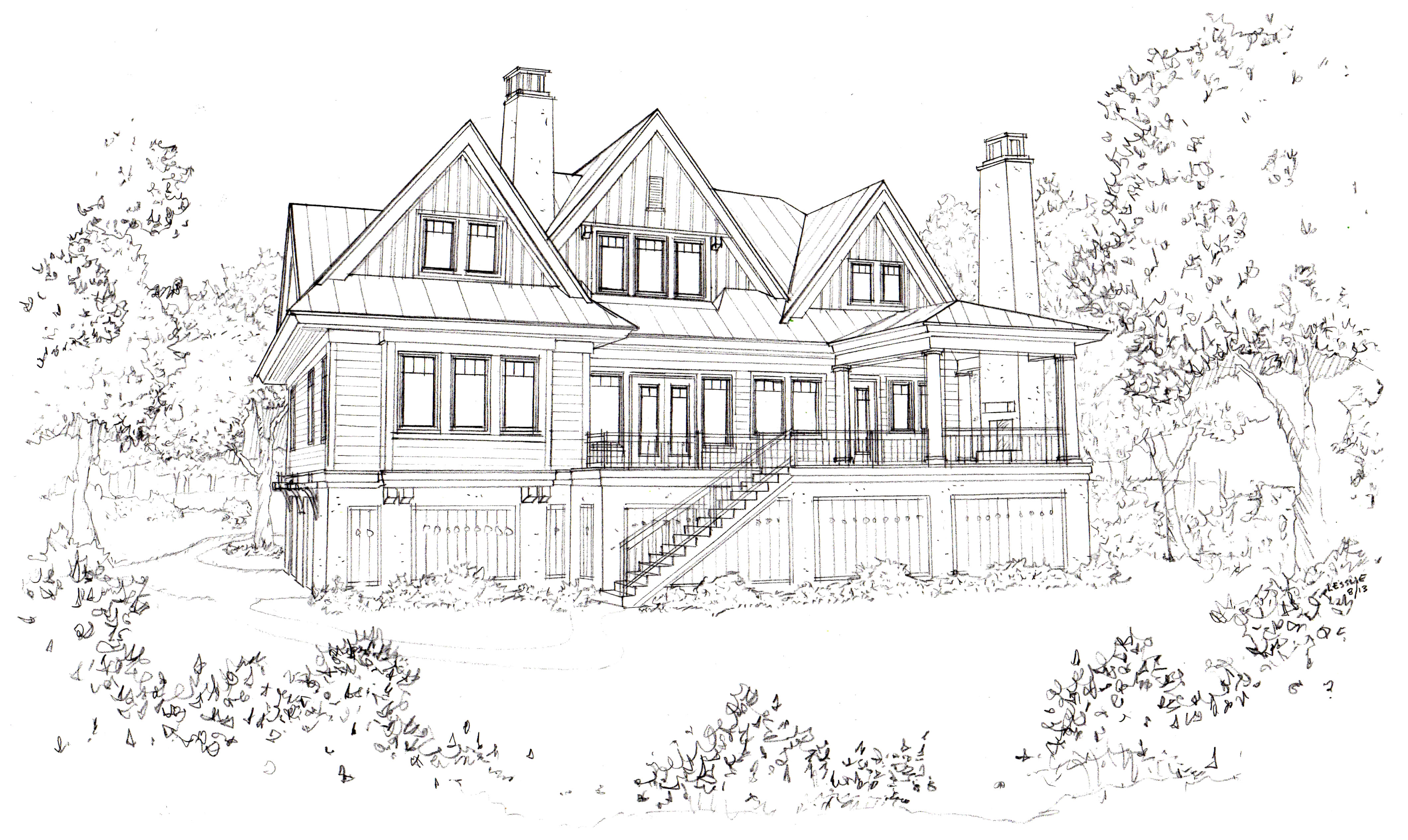kiawah lagoon front home
this is a conceptual sketch of a 3,300sf home we are currently desiging for a family on Kiawah Island. the concept is to capture the views of the golfcourse + lagoon from every living space. the first floor is an open plan with a master suite. the second floor will be comprised of two guest bedrooms, a bunk room and a game room all within the roofline.


